Thinking Outside The Box: Area Couple Builds Dome Home
March 15, 2010
Energy efficiency is a hot topic these days, with many people thinking of ways to cut energy costs more than ever before. When Charlie and Margaret Simmons of New Iberia, Louisiana, decided to move back to Margaret’s hometown of Jay and build their retirement home, energy efficiency was an important factor in choosing the style of house they would construct. However, there were additional features that prompted them to ultimately choose to build a monolithic dome home.
A monolithic (one-piece) dome is an extremely energy efficient, steel-reinforced concrete structure that can basically be designed for any type of use. The dome structure starts with a reinforced concrete tension ring to which a plasticized airform (balloon) is attached and inflated. All subsequent work is done inside the airform. First, three to four inches of foam is sprayed on the interior. This is followed by a steel rebar structure and then covered with concrete, six inches at the base and about three inches at the apex. Having the insulation on the outside is non-traditional but as Charlie Simmons explained, “That is where God put it on sheep.”
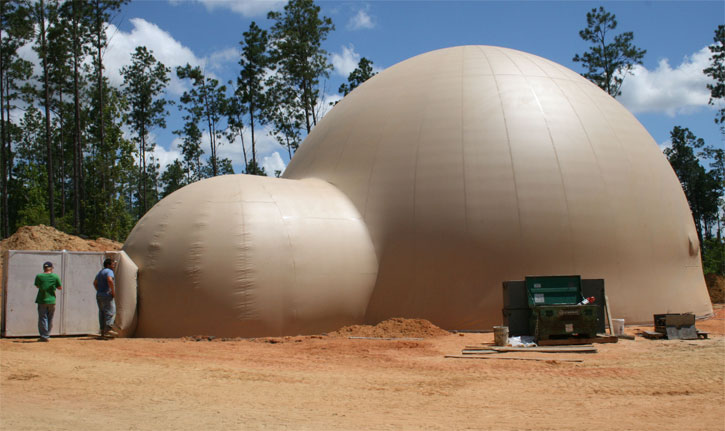 The curved shape of the exterior structure actually reflects energy away. The multiple tons of concrete provide a very stable and well-insulated interior, which in turn, absorbs energy and keeps the temperature relatively constant. The insulation does not deteriorate with time, moisture or compaction. The dome provides a solid thermal envelope and the airtight exterior affords no, or minuscule at most, energy leakage. The dome is so well insulated that fresh outdoor air must be brought in through an air-to-air heat exchanger to minimize energy loss and a HEPA (99.9% efficiency) air filter to take out contaminates. This preconditioned, filtered, pressurized air enters the HVAC system for normal distribution. The pressurization prevents dust from entering even when doors are opened. This feature is especially appealing to Margaret Simmons.
The curved shape of the exterior structure actually reflects energy away. The multiple tons of concrete provide a very stable and well-insulated interior, which in turn, absorbs energy and keeps the temperature relatively constant. The insulation does not deteriorate with time, moisture or compaction. The dome provides a solid thermal envelope and the airtight exterior affords no, or minuscule at most, energy leakage. The dome is so well insulated that fresh outdoor air must be brought in through an air-to-air heat exchanger to minimize energy loss and a HEPA (99.9% efficiency) air filter to take out contaminates. This preconditioned, filtered, pressurized air enters the HVAC system for normal distribution. The pressurization prevents dust from entering even when doors are opened. This feature is especially appealing to Margaret Simmons.
A beneficial effect of this super-insulated home is downsized heat and air equipment. The Simmons’ home is 3,400 sq. ft. and a 1 ½ ton A/C unit adequately services the entire structure. A traditionally constructed home of this same size would most likely require a 5 to 6 ton A/C unit. According to C. Simmons, “The efficiency of the house appeals to me as an engineer, and I like having something that is a little different, too.”
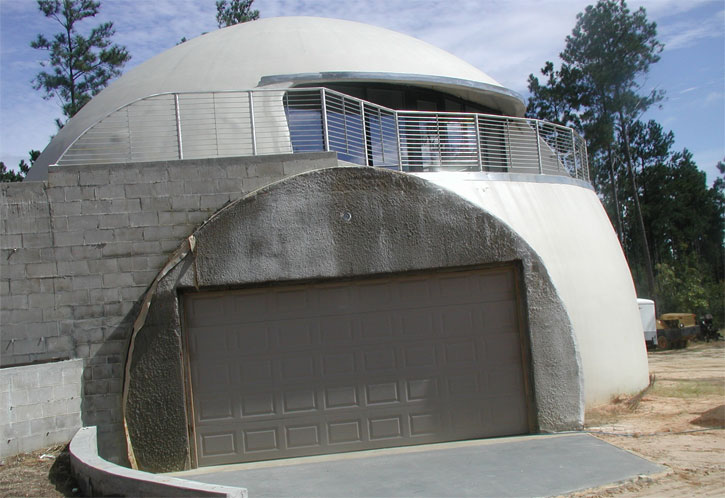 Durability is another feature that attracted Simmons to the dome structure. Simmons commented that the model he chose to construct was tested in a wind tunnel at Texas A&M University to withstand 600 mph winds. The strongest hurricane winds recorded to date have been slightly over 200 mph and tornado winds at just over 300 mph. Typically during violent storms such as hurricanes and tornadoes, high winds acting on flat surfaces and negative air pressure combine and can get under the eves and soffits of a conventional house. This force, in turn, may cause the roof to be ripped off the house. The aerodynamic shape of the dome provides excellent above ground protection against powerful winds in any direction, allowing the wind’s energy to glide past without causing damage to the basic structure. Even sounds from the outside are virtually eliminated.
Durability is another feature that attracted Simmons to the dome structure. Simmons commented that the model he chose to construct was tested in a wind tunnel at Texas A&M University to withstand 600 mph winds. The strongest hurricane winds recorded to date have been slightly over 200 mph and tornado winds at just over 300 mph. Typically during violent storms such as hurricanes and tornadoes, high winds acting on flat surfaces and negative air pressure combine and can get under the eves and soffits of a conventional house. This force, in turn, may cause the roof to be ripped off the house. The aerodynamic shape of the dome provides excellent above ground protection against powerful winds in any direction, allowing the wind’s energy to glide past without causing damage to the basic structure. Even sounds from the outside are virtually eliminated.
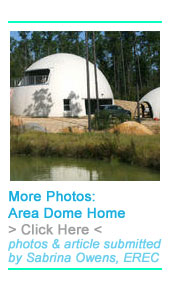 The durability attribute is also evidenced by its resistance to other forces of nature such as earthquakes, fire, and insects. The monolithic design of the dome has an even distribution of weight and a low center of gravity so that it actually moves with the earth. This design prevents the dome from damage, whereas, a traditional home can be shaken off its foundation as it wobbles with the earth’s lateral shifts in an earthquake.
The durability attribute is also evidenced by its resistance to other forces of nature such as earthquakes, fire, and insects. The monolithic design of the dome has an even distribution of weight and a low center of gravity so that it actually moves with the earth. This design prevents the dome from damage, whereas, a traditional home can be shaken off its foundation as it wobbles with the earth’s lateral shifts in an earthquake.
Neither is fire a detriment to the home. The exterior of the home is painted with a silicon based GE (General Electric Company) paint that will withstand 550 degrees F. and the concrete used in construction doesn’t burn. Nor are pests such as termites a concern because there is no wood in the structure for the termites to eat. Because of the dome’s resistance to weather, fire, and insects, the structure virtually has a lifespan of centuries rather than years. As a result, home insurance costs are greatly reduced.
The dome house’s economic feasibility is another appealing characteristic. Because of the limited number of components used in the structure itself, the cost is about the same as a conventional home of the same size. The dome’s shape, design, and quality of construction materials keep required future upkeep and maintenance virtually nonexistent.
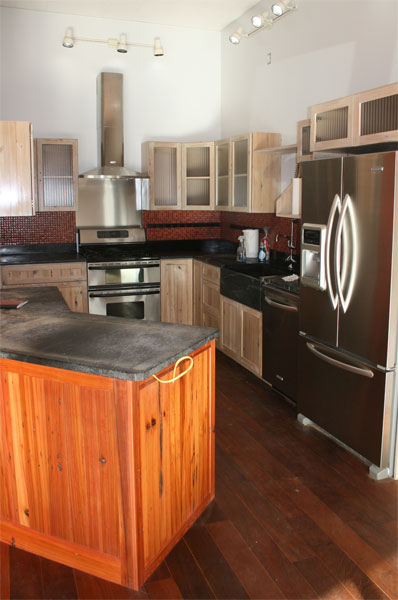 The Simmons decided a dome house would best meet their needs for a retirement home. Construction began in April of 2008 and was completed in November of 2009. Living in Louisiana during the various construction phases of the home could have posed complications for Simmons; however, local Virgle Bedsole served as project manager and could oversee the day to day operations of the home’s development. Bedsole says, “This project has been different from building a conventional house. Each step along the way, you have to think things through carefully, not just handle it the usual way.”
The Simmons decided a dome house would best meet their needs for a retirement home. Construction began in April of 2008 and was completed in November of 2009. Living in Louisiana during the various construction phases of the home could have posed complications for Simmons; however, local Virgle Bedsole served as project manager and could oversee the day to day operations of the home’s development. Bedsole says, “This project has been different from building a conventional house. Each step along the way, you have to think things through carefully, not just handle it the usual way.”
The interior of the home is beautiful with its teak wood flooring, cabinets and doors made of cypress salvaged from an old plantation home, and spacious floor plan. In addition, the home also features energy efficient LED lighting and the latest technological advancements. The Simmons seem to have thought of everything in regards to constructing a home they can enjoy for many years to come.
Pictured top: The Charlie and Margaret Simmons monolithic dome home in Jay. Pictured top inset: The dome’s airform fully inflated. Pictured middle inset: The garage entrance area of the home near competition. Pictured bottom inset: The kitchen area of the home. Submitted photos by Sabrina Owens for NorthEscambia.com, click to enlarge.
Comments
27 Responses to “Thinking Outside The Box: Area Couple Builds Dome Home”



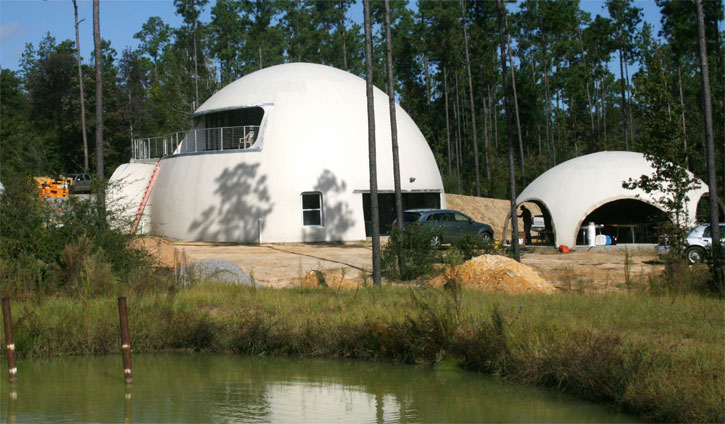
Love the home. One of the best looking ones I have seen. And the inside the best looking one I have seen. Been looking into building one since 2004. I am past ready. I worry at least 6 months of the year will we get directly hit by a near Monster Cat 5 Hurricane like Michael. Devastating footage of the aftermath. And yet the domes there made it. One even had a power pole with transformer hit their neighbors home and it exploded then hit the dome and blew back and back again slamming into the dome near a window and garage door. Some damage but not like the homes that were around the dome. Their homes were gone. It would be great to have one. I just want to feel safe and secure for a change. Enough everyday life things to deal with and worry about without having to worry about Monster storms hitting us 6 months out of every year. And it seems to be getting worse every year, not better.
Very Cool, any comments about a house like this in snow country? heating, and comfort?
thanks
How much did this home cost. What was the total cost including labor?
TO: EMILIO KALMERA
THE DOME TO THE RIGHT IS A 32′ DIA 12′ HIGH PATIO. THERE IS A THIRD DOME ON THE PROPERTY (32′x 12″HIGH), IT IS MY SHOP/STORAGE BUILDING AND ALSO HOUSES A 20KVA AUTO-START GENERATOR. CONTACT ME AT charlie@segsco.com FOR MORE INFO.
It just goes to show you, people assume too much, without doing research.
The domes are about the same cost as custom built wood or brick and mortar home.
The domes in this article are far stronger than geodesic domes and the monolithic domes are far more energy efficent than geo’s too.
Why would they use flammable materials inside a building that is fireproof and can’t burn. You would still have smoke damage from some furniture and wood cabinets.
In domes there is wide open floorplans not possible in most wood framed homes, but the walls are not that curved and most furniture fits just fine.
Texas A&M collage tested monolithic domes up to 600 MPH. Geo-Domes start coming apart at 140 MPH. Comparing the two is like night and day, to say the least.
The dome in Pensacola Beach is made the very same way, by inflating an airform, spraying foam on the inside, adding steel re-bar, then spraying concrete inside over the steel re-bar and foam. They are fireproof inside and out. They are earthquake proof, tornado and huricaine proof. They are termite and rot proof. They will pay for themself before the morgage is halfway through on other homes.
Bud
In the first photo, there is a smaller dome to the right of your main dome house. I would love to get the specifics on this dome as I want to build one just like it. Can you help me out? Please. Pretty Please…
Way to go Charlie and Margaret. You have both accomplished something with this home that most of us only dream about! Enjoy!
REGARDING:
“I’ll have a big house warming and invite everyone.”
don’t forget you promised to invite me.
David who discussed it at CCC
I recently purchased a geo dome (built out of triangles, same energy efficiency, etc). It was built by a friend, Doug Kinsey. It is about twenty years old. I am currently remodeling it. When I’m done, I’ll have a big house warming and invite everyone. It is located in McDavid, FL
This home is most likely on Pitnic Road. I’ll have to do a drive by and see.
Very cool. I’d love to have one….
And for those of you who did not read TFA…
It says it is very comparable to a traditionally built home in construction costs…
But….
Considerably less insurance cost…
Considerably less electricity bill…
Virtually no maintenance.
No, I’m not the Secretary of the Treasury but I did stay in a Holiday Inn Express last night. My mathermaddics tells me it would save you money pretty much from the get-go.
yep, that’s the one I was talking about
and the dome home on Pensacola Beach is nice but not the same since this one is formed by spraying material onto the form from the inside
David for spherical thinking
(hemispherical thinking?)
(curved thinking?)
(inflated forms?)
My friend just sold her dome home in Molino (on Lank Rd, off Chance Rd, just north of Fran’s Diner.) It was always very energy efficient and you never have to replace the roofing! But since they are kind of unusual, they may be harder to resell. You have to find the appreciative buyer. She even had a dome guest house and tool shed.
Inside, it seemed like a normal house. She had built in sklylights that kept it bright without lights on.
I saw a home like that when we lived outside of Des Moines, Iowa. It’s definitely different!
i think its kewl…why be traditional? go with your hearrtt!! i am in the process of trying to design a house underground, natural insulation, also with a air-to-air heat exchanger to minimize energy loss and a HEPA (99.9% efficiency) air filter to take out contaminates…..im still dreaming
There’s a dome home on Pensacola Beach. You can see the inside of it at http://www.domeofahome.com Its pretty cool.
Darryl, I would love to see your dream home come true, but that way toooooo much house for me. Windows are somthing I could do with less of, but the dome home here in the pictures above concern me with safey and escape routes in case of fire. The outside may not burn but the insides will .
If only I was rich, this is the way I’d go. For those who like windows, check it out:
http://www.architecturaldigest.com/architects/features/2007/09/hovey_article_092007
Very cool. I’d like to be in this for the next hurricane but I couldn’t live in one… I need more open spaces and windows.
I’m sure the inside looks nice but the outside don’t offer much in the looks department. The price of these homes are still a draw back. Right know it’s hard for me to picture a subdivision full of iglo or football helmets looking homes.But it could very well be the future in homes.
Being an FSU fan it would look better with the FSU logo plastered on the side.
Financing is a problem for domes . No “comps” nearby on which to
base the resale value . Banks need to adapt.
Nice to see some push for improvement. There is a lot going on, and the cost will drop for those items or construction types that become mainstream. The insulation on the exterior is something known to be a good idea for a while but it has been difficult to implement since a lot insulation does not do well in that location and sometimes requires additional framing or construction to contain it. But the big advantage is it moves the dew point out of the main frame of the building. The dew point in most structures in usually somewhere within the insulation.
As to this particular house, the bubble shape provides a strong structure, but one draw back is interior space efficiency, both in furnishings along curved walls and sometimes in space volumes. But I still commend them for taking charge and doing something that brings to light new (for the marketplace) construction assemblies.
REGARDING:
“Congrats! I researched these years ago and never thought I would see one so close to home so soon”
One down in Molino, too.
David the everhelpful
Someday the mortgage (if there is one) will be paid off; but utility bills are forever.
WAY TO GO!
I can imagine this is quite costly. You have to have green to go green
Whats the cost comparison when compared to a traditional site built home I wonder….surely there are some figures out there somewhere
Congrats! I researched these years ago and never thought I would see one so close to home so soon. This home will be there forever, and be so low maintenance. This should be the future of residential housing. I know a lot of people are going to stay traditional, but think of the energy saved if apartment complexes and government housing were built like this. I want to atke a tour!