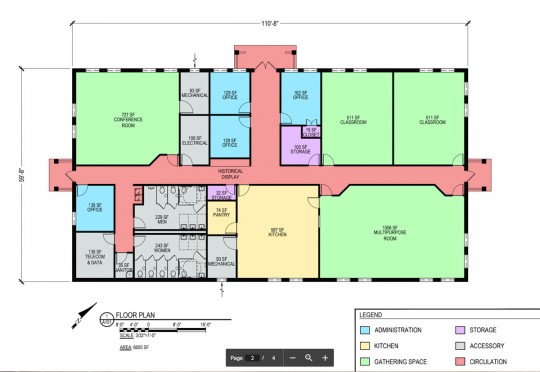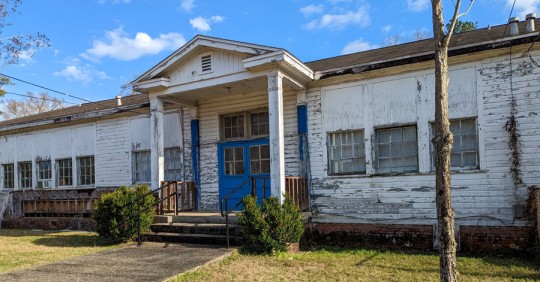Century Approves ‘Shape’ Plan For New $3 Million Carver Community Center
December 14, 2023
In April 2022, Gov. Ron DeSantis awarded $3.255 million to the Town of Century to renovate two community centers.
One is the historic Carver Community Center at 7040 West Jefferson Avenue. The former school building was constructed in 1945. Due to advanced termite damage and deterioration, it will be razed and replaced with a new structure.
This week, the town council took a big step by choosing a basic “shape” for the building. The state won’t allow the grant to be used to mirror the existing historic building exactly in order to avoid confusion in the history books.
Architect Ben Townes will now go to work on a final layout for the interior of the building.
The remainder of the grant awarded by DeSantis, about $850,000, was designated for improvements at the Century Community Center (also known as the Ag Building) at the corner of West Highway 4 and Industrial Boulevard. Project consultant Robin Phillips said those funds will likely be diverted to the Carver Community Center due to unanticipated and drastic increases in construction costs.
A new Carver Community Center will pay homage to the existing structure.
Pictured top: The preliminary “shape” plan approved by the Century Town Council for a new Carver Community Center. The rejected plans are below. NorthEscambia.com graphics/photos, click to enlarge.
Comments
9 Responses to “Century Approves ‘Shape’ Plan For New $3 Million Carver Community Center”






Hahahahahahaha! They are supposedly getting money again!
what a waste of money!
Just wondering if the offices were for the staff of the youth program that funding was denied??
What is wrong with the Community Center on Hwy 4? How many Community Centers are needed in Century? Or, does that depend on how many FREE concerts are being put on?
Just saying… Roads need work first!!!!
I have a problem with women and men bathrooms being side-by-side in a corridor. This can be a problem with events for teens. It just seems like a general safety issue at night for women to have to pass by the men’s restroom.
The women’s bathrooms should be on the opposite sides of the main hallway from the men’s bathroom.
I agree with Alan, why all the offices. I also wonder why the floor plan is so cut up, I would think a community center would be more for larger gatherings. That is unless the Mayor and Council have other plans for the building
Can anyone say train wreck? Waste, fraud and abuse?
Put lots of cameras around it so you can document any vandalism in the unlikely event of such.
(Have the cameras cover each other too.)
David for proper credit or blame
Why does a community center need 4 offices?