Public Picks Favorite Of Four Concept Plans For OLF-8 Development In Beulah
December 7, 2020
The public has picked their favorite initial concept design plan for OLF-8 in Beulah.
The OLF8 Master Plan project is an Escambia County-driven initiative to turn the empty helicopter field by Navy Federal Credit Union Campus into a thriving asset for the community. The project team, led by DPZ CoDesign, was selected by the Escambia County Commissioners to create a plan to maximize the opportunities for jobs and community uses on this 500 plus acre site along Nine Mile Road.
After hundreds of survey responses, comments, stakeholder meetings, and seven public virtual meetings, the public had the chance in October to vote on the four concepts.
There were a total of 271 votes cast. The plan receiving the most first place votes was The Village Plan (94 votes) followed by The Market Plan (78 votes), The Commerce Plan (51 votes) and the The Greenway Plan (48 votes).
The design firm will present their findings Monday to the Escambia County Planning Board, and Tuesday to Escambia County Commission during a 9 a.m. Committee of the Whole meeting. A final decision is not expected this week, and the final plan may be different that any of the four initial designs.
There are certain common ideas weaved in all the plans. The differences between the plans are primarily in the amount of land devoted to each use (residential, commerce, retail, recreation, civic, etc), the intensity and diversity of development, and the character and design of the site.
Each of the four plans are detailed below:
The Commerce Plan
This is the plan that develops the site exclusively for a commerce park, life-style center (for the downtown) and recreational amenities. There are no residential housing in this plan.
- Organization – A lifestyle center of retail shops along pedestrian-oriented streets is located near 9-Mile Rd, and commerce park uses are located north nearer to Frank Reeder, where the site is relatively flat.
- Marketability – This plan far exceeds market capacity for commerce park uses; but one can see where the plan may be reduced or provide for development opportunity into the future for other uses.
- Walkability – Creates walkable streets where possible, particularly in the southern lifestyle center and the office center spine. Otherwise, the commerce format is not easily compatible with walkability. A diversity of commerce and industrial type buildings are suggested here.
- Transportation – The street grid is well organized, however due to the lack of housing each job and business will create a significant amount of car traffic at peak hours along 9 mile and Frank Reeder.
- Environment – The plan preserves open space along the edges, but the format requires substantial surface parking which results in excess water run-off.
- Edges – Edges to the north, west, and south remain open with trails. To the east the edge includes a few future street connections near 9-Mile Rd but does not buffer further north where substantial tree stands border the site’s edge.
- Innovation – Flexibility in the block structure is the key innovation, where the plan could adjust to accommodate other uses.
The Market Plan
This is the plan that develops the site according to the results of the marketability study. Absent community input, this is what we would call the highest and best use plan which would yield the highest return on investment.
- Organization – A mixed-use neighborhood center, with a retail loop, is anchored to the south end of the OLF8 site with access from 9-mile road. The rest of the plan is developed as residential neighborhoods, each with a possible distinct character, centered on a central green. A 70-acre site, along the west side is reserved for a commerce park.
- Marketability – It meets the mix of residential, retail, office, and light industrial uses identified by the Weitzman report.
- Walkability – The neighborhoods are laid out along narrow streets. In terms of transportation – a clear and connected grid of streets and trails are organized around the building blocks of each neighborhood. Wider streets separate one neighborhood from another.
- Environment – Preserves the current open space and treed area and expands on this by bringing greens deep into site through green fingers which turn into wide boulevards. Smaller scaled pocket parks are embedded in the various neighborhoods, ensuring everybody has close access to some form of open space within a 5-min walk.
- Edges – This plan preserves a buffer of 200 to 400 feet in width along Frank Reeder Road to reflect the current character on the north side of Frank Reeder Rd.
- Innovation – There are multiple scales of small farms ranging from 1 acre to 10 acres, to protect and celebrate the rural history of the area. A necklace of public amenities are anchored to the natural area on the west side of the site, which include, a micro-brewery located on a small lake, a boutique hotel across from the brewery, a children’s museum (similar to the ‘Mess Hall’), an elementary school, a community garden, with a functioning barn to harvest produce, a market building to sell the freshly grown produce, and finally a Children’s day care center, connected to Navy Federal.
The Greenway Plan
This is one of two hybrid plans with a more limited mix of uses than the marketability plan suggested could be accommodated on site.
- Organization – This plan is defined by a grid of greenways. The town center is located along 9-mile Rd with a mix of offices, shops, restaurants and some multi-family buildings. An eastern industrial commerce district is suggested with entrances of 9-mile Rd. It wraps around the north and NW corner along Frank Reeder which anticipates the 1-10 interchange at Beulah Rd. A central low-density residential neighborhood is proposed for the center, with 4 quadrants defined by large attached greens and a street of live-work units. A north-south main street spine and broad greenway ring road connect all 4.
- Marketability – The plan provides for a healthy mix of all market uses that are likely to be desired in this region and a flexible framework to make market adjustments as the project is built incrementally.
- Walkability – Each neighborhood is designed to have a quarter mile radius (5 min. walk) from center to edge. Amenities and Civic facilities are distributed throughout site, with plentiful array of green space. The broad greenway features shared walking trail for walkers, joggers and equestrian riders down the center.
- Transportation – Neighborhood structure provides centrally-located pick-up locations within 5 minute walks of each address for both regional bus transit or local shuttles.
- Environment – The Greenway system connects directly with the southwestern park. New stormwater ponds create a focal point for the retail and restaurant at the town center edges, and help manage the stormwater drainage needs of the site. The trail system, for both people and horses, continues into the large park in the southwest that incorporates the wetlands and existing tree stands with passive and active recreation, as well as civic uses and community farming.
- Edges – Bands of green space frame the entire site and are integrated into the Greenway system of this community. Roadways into the privately owned western properties are avoided and views screened, but future connections are not precluded. A connection to Navy Federal is anticipated on the east side.
- Innovation – A modular block structure offer incremental phasing and future flexibility. It is envisioned that this central neighborhood could remain open space initially, and then be phased incrementally as the demand arises.
The Village Plan
This is one of two hybrid plans, and is focused around Beulah’s agrarian and rural roots. It is the least developed of the 4 plans
- Organization – A commerce park is embedded along the eastern end of the site. A village center with shops, housing and office uses along pedestrian-oriented streets is located on the south end of the plan, along 9-mile Road, while a centralized agricultural or common green space serves as a key community feature, surrounded by quiet residential neighborhoods and amenities such as a winery and restaurant. The village boundaries transition into agriculture and then nature.
- Marketability – While potentially not at full market capacity for commerce or housing, this plan provides for a unique and active agrarian community experience. It is the plan with the least amount of residential proposed.
- Walkability – Mid-block shared streets, multi-use paths, destinations, scenic agrarian vistas and unique pedestrian experiences allow for useful and interesting daily walks in this plan.
- In terms of transportation – This plan aims at reducing the street network load and provides a diverse variety of options including an interconnected trail system accessible for equestrian, biking, walking and other active recreation and transportation uses.
- Environment – The wetlands and wooded areas remain intact in this plan with substantial land preserved for open space, agriculture and minimal impact recreational uses.
- Natural elements are also integrated within the village and open green spaces serve as stormwater retention ponds when needed.
- Edges – Except for the village center edge along 9 Mile road to the south, the site retains natural edges throughout, composed of wooded areas, agriculture, greenways and paths.
- Innovation – This plan takes on a traditional village concept where the village boundary is defined by farmstead and agrarian parcels while providing a flexible block structure within for a variety of uses.
Comments
17 Responses to “Public Picks Favorite Of Four Concept Plans For OLF-8 Development In Beulah”



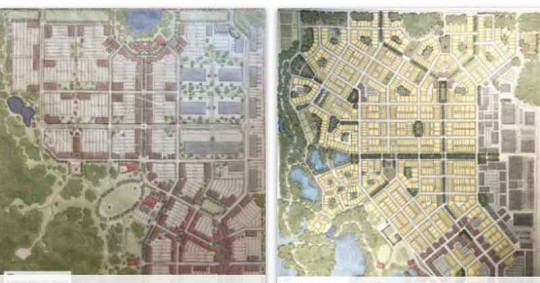
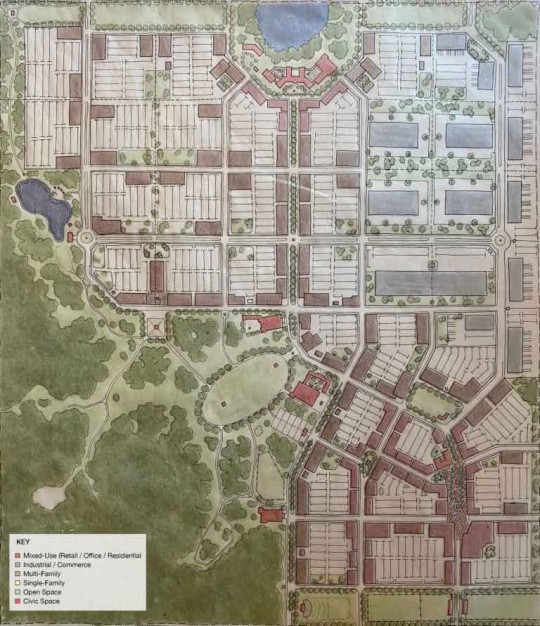
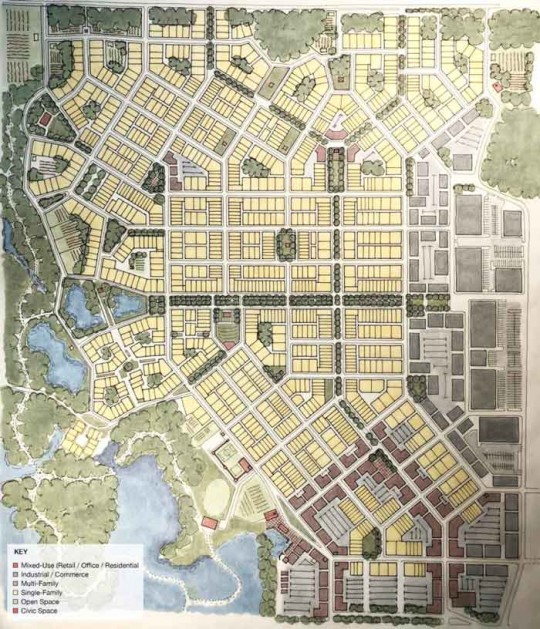
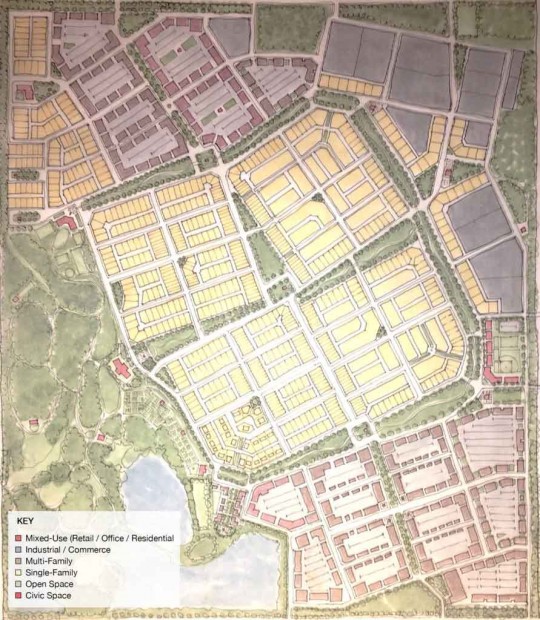
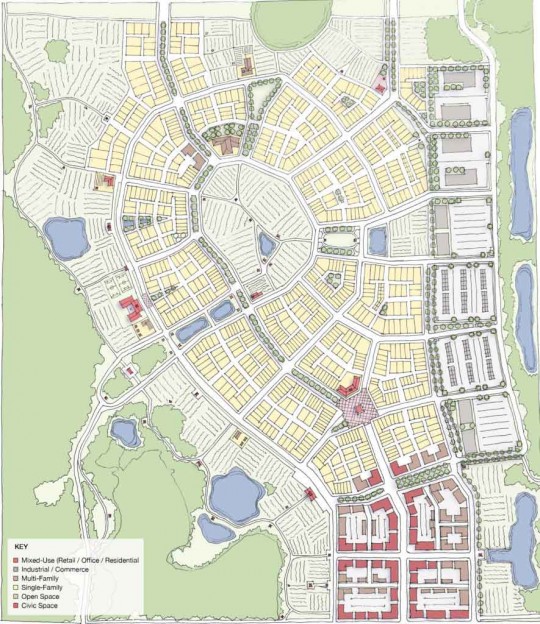
So we have a commerce park and three other options that are the same option?
VOTE THEM OUT!
You people put them in office, vote or be silent.
When these houses sell, is the cost of the land that the tax payers paid for going to be deducted from the selling prices of the homes and rental apts? Never mind, we know the answer. The contractors will keep the difference after paying off the corrupt politicians.
You people know you didn’t “pick anything”. Once the County Commissioners get involved, the “good ole boy” attitude kicks in. Check who’s pockets are being filled.
The Southwest Sport’s Complex is another example of County Commissioners, past & present pocket fillers.
meanwhile we sit in bumper to bumper taffic red light after red light traffic on davis hwy….certainly this tax base area has paid our fair share in the last 50 years…..
I’m confused. It says there were numerous stakeholder meetings. It was my understanding citizens were not included, really? The major stakeholder was not included?
These county commissioners don’t care about their constituents opinion. This was just a dog and pony show, no way less than 300 votes represent the area. It just don’t pass the smell test y’all!
What happened? I thought the plan for the field was to promote business growth and jobs! Eighty percent of the land is planned for homes or apartments! I must be missing something? I don’t like a single plan. Let’s refocus our intentions, we can’t miss this opportunity to do this right. The future of our county is to important to let a few speculators get wealthy at our expense.
Why not you have already taken away beulah as it was. You are making us in to downtown. Alot of people are moving to Alabama to get away from all this if could I would.
Don’t say we picked out “favorite” plan. We didn’t pick anything. The votes were for the least objectionable plan. A poll of the residents would say stop building, stop destroying what’s left of Beulah, fix the nightmare traffic created and coming, and stop the greed.
There are 300,000+ residents in Escambia County. I don’t know how many households there are in Beulah where you would think people would voice an opinion but I would imagine it is well into the thousands. Having 271 votes cast tells me the majority of people this project would affect either don’t believe anything should be done with the property (which would be my vote) or their opinion will not matter as the County will do whatever they want.
Those that run the world now, do just what THEY want to do. Money does seem to “answer all things.” There is ONE thing it does not answer, but it is not of THIS world. So thankful “they” cannot touch That.
Goodness, I feel so bad for the good people of Beulah who are lifelong residents. There was not a thing you thought about that could ruin your future. That could stop you from living your life eventually surrounded by your children and grandchildren in a small community left intact as it has always been. Well, you forgot “progress”. The ambition of yankees and urbanites and their desire to feel rural albeit with the perks of their former yuppy communities. And you forgot the greed of local politicians, drunk on the promise of more tax dollars and backroom kickbacks for construction contracts. And you forgot other locals from surrounding communities manipulated by both into believing it will be best for us all. Yes, I’m so sorry for you all. I know a few who have already left what they had thought, planned, and acted on as where they would live their last days. Yea, progress. For who ? Sure, I have friends who make a good living from Navy Fed. However, some say they’d rather have things back the way it was. That’s sad in and of itself.
I have a feeling that the meeting was just for show. Their gonna build what they want anyway. I hate that the way the way things have evolved in the area. It makes me have negative thoughts about any thing that the government has their hands in.
I thought when they were first started this it was going to be an industrial complex for the new jobs it would bring into area. Boy I was mistaken
..the Village plan is the best…we already have too much asphalt and concrete in Escambia county..keep is as green as possible..there are available commercial sites all over the county…
I think I see a future red light .